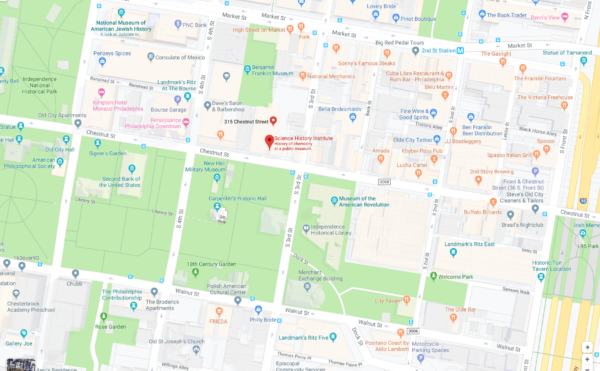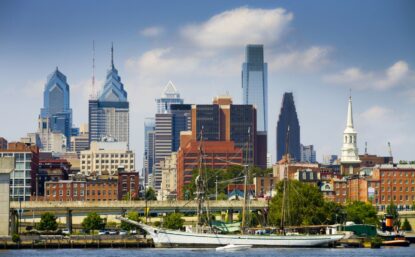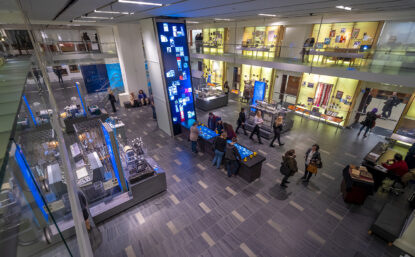Ullyot Meeting Hall
The Ullyot Meeting Hall is our most popular venue for large-scale lectures, panel discussions, conferences, and parties.
This space features floor-to-ceiling windows to the north and south, with direct access to our courtyard and views of historic Independence Park. Equipped with versatile audiovisual capabilities, a wheelchair-accessible stage, podium, and giant projection screen, the Ullyot Meeting Hall will impress both in-person and remote attendees.
Interested in renting this event space?
Room Layouts and Recommended Capacities
Ullyot Meeting Hall (Total)
3,220 sq. ft.
- Reception: 300 people
- Banquet: 180 people
- Crescent: 133 people
- Theater: 268 people
- Classroom: 88 people
Ullyot South
1,695 sq. ft.
- Reception: 160 people
- Banquet: 110 people
- Crescent: 84 people
- Theater: 138 people
- Classroom: 48 people
Ullyot North
1,525 sq. ft.
- Reception: 140 people
- Banquet: 70 people
- Crescent: 49 people
- Theater: 68 people
- Classroom: 40 people

Getting Here
Find out how to get to the Science History Institute by car or public transportation.

Hotels
Our venue is conveniently located in historic Old City Philadelphia within walking distance of several hotels.

Museum
Our exhibitions explore the diverse and surprising histories behind the science that shapes our world.
