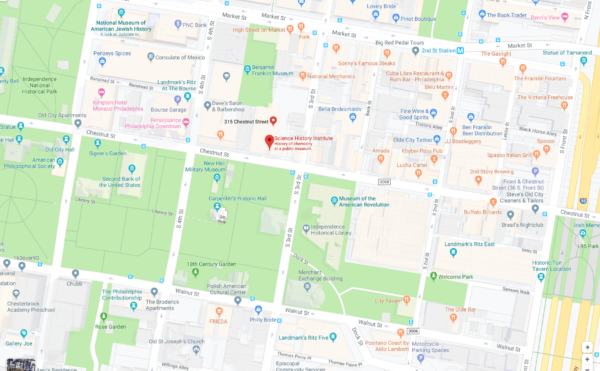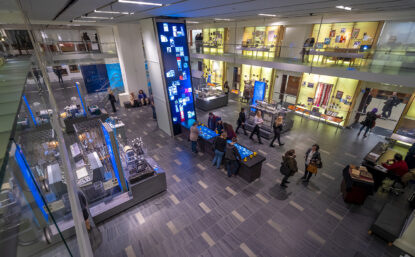Garden 2 Conference Room
This meeting space is perfect for breakouts and small groups. Each Garden Room features large windows with a courtyard view.
Interested in renting this meeting room?
Garden 2 Conference Room
Room Layouts and Recommended Capacities
413 sq. ft.
Banquet: 20 people
Crescent: 14 people
Theater: 24 people
Classroom: 16 people
Hollow Square: 16 people
U-Shape: 12 people

Getting Here
Find out how to get to the Science History Institute by car or public transportation.

Hotels
Our venue is conveniently located in historic Old City Philadelphia within walking distance of several hotels.

Museum
Our exhibitions explore the diverse and surprising histories behind the science that shapes our world.
