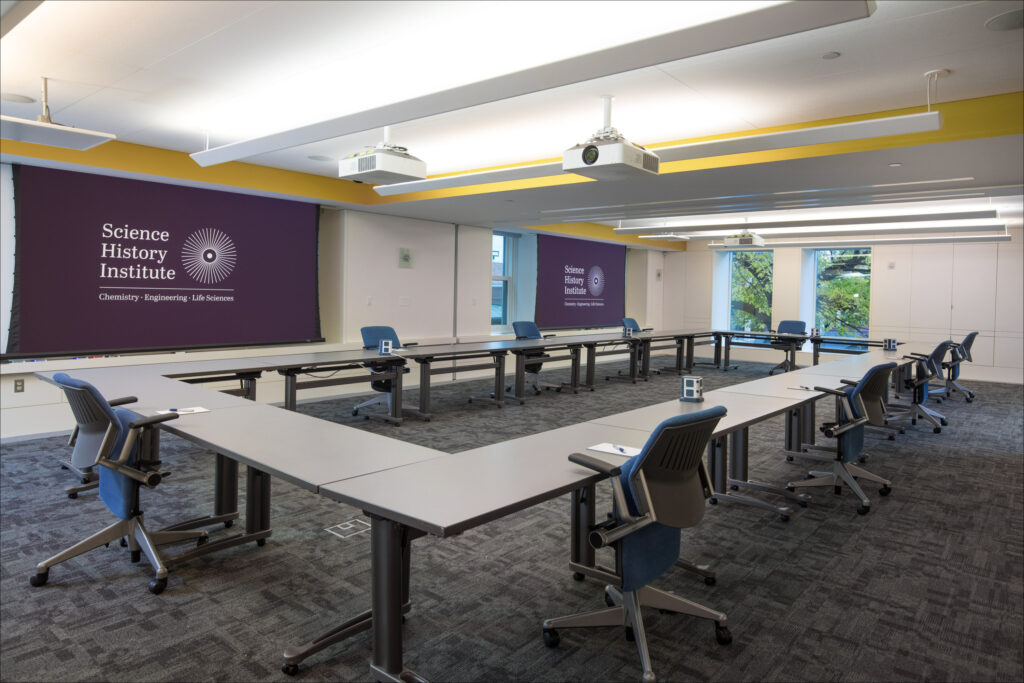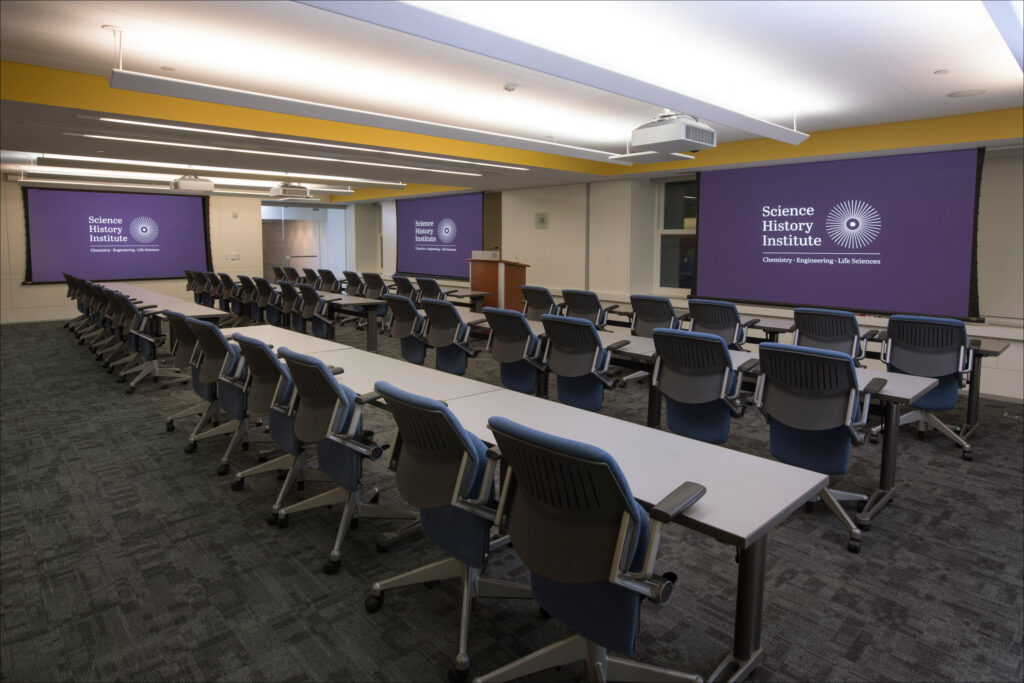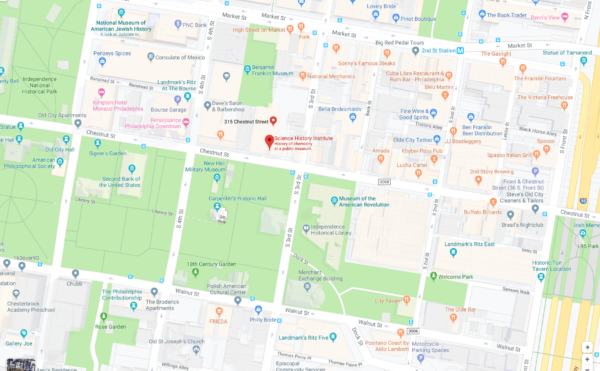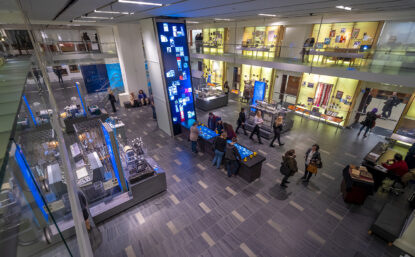Dan Adams Rooms


The Dan Adams Rooms overlook historic Franklin Court and can be rented separately (partitioned by a retractable wall) or combined into a single large conference room.
Featuring multiple screens, dry-erase boards, movable podiums, and a myriad of room configurations, the Dan Adams Rooms are ideal for breakout sessions, presentations, and large-group discussions.
Interested in renting this event space?
Room Layouts and Recommended Capacities
Adams Combined
1,676 sq. ft.
Reception: 110 people
Banquet: 80 people
Crescent: 56 people
Theater: 101 people
Classroom: 50 people
Hollow Square: 30 people
U-Shape: 26 people
Adams 1
800 sq. ft.
Reception: 50 people
Banquet: 40 people
Crescent: 28 people
Theater: 53 people
Classroom: 26 people
Hollow Square: 20 people
U-Shape: 16 people
Adams 2
876 sq. ft.
Reception: 60 people
Banquet: 40 people
Crescent: 28 people
Theater: 48 people
Classroom: 28 people
Hollow Square: 20 people
U-Shape: 16 people

Getting Here
Find out how to get to the Science History Institute by car or public transportation.

Hotels
Our venue is conveniently located in historic Old City Philadelphia within walking distance of several hotels.

Museum
Our exhibitions explore the diverse and surprising histories behind the science that shapes our world.
